시설 Facilities
시설소개
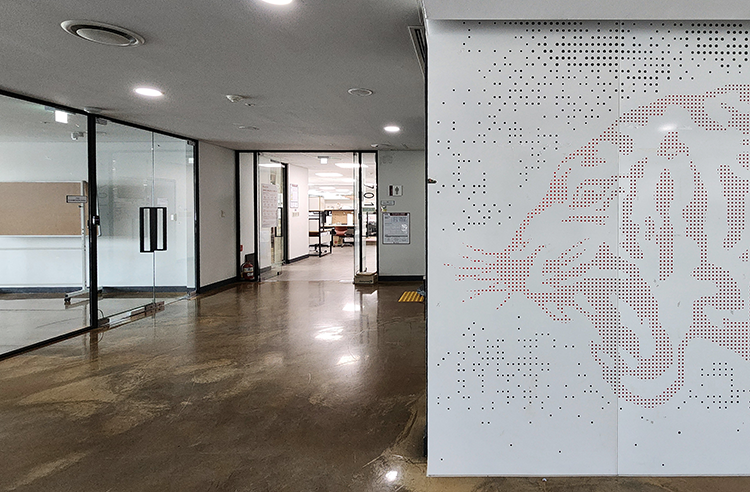
캠퍼스에는 여러 건축학과 교과목을 위한 강의실과 강당이 마련되어 있다. 특히 건축설계 스튜디오 과목의 경우, 학생들이 설계 작업을 원활하게 수행할 수 있도록 적절한 전용 시설이 제공된다.
다른 지원 시설들은 주로 공학관 7층에 위치하며, 스튜디오 공간과 직접 연결되어 있어 학생들의 접근성과 활용도를 높이고 있다. 주요 시설로는 도서관(사진촬영실 포함), 첨단건축실습실, 모형공작실, 로봇팔실, 전시실, 세미나실 등이 있으며, 모두 설계와 모형 제작 활동에 필요한 기능을 충실히 갖추고 있다.
해당 시설의 장비는 모두 무료로 이용할 수 있으며, 사용 시에는 본 안내 페이지에 명시된 지침을 따르는 것을 원칙으로 한다.
| 위치 | 전체 |
건축설계실
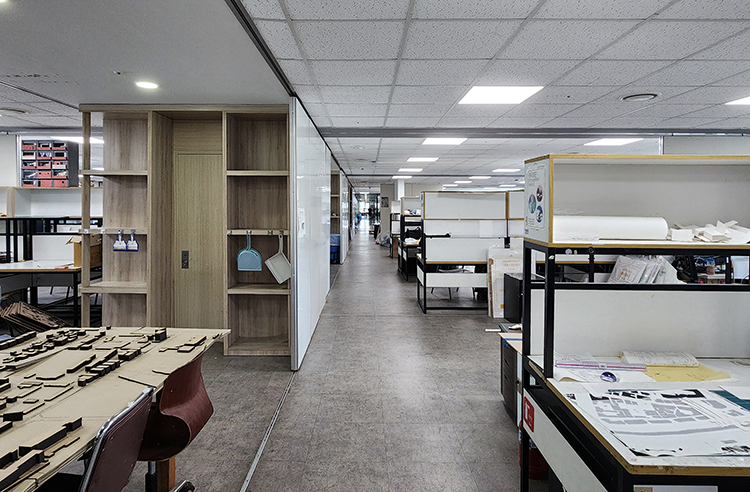
건축설계실은 건축설계 수업을 수강하는 2학년부터 5학년까지의 학생들이 개인 작업을 수행할 수 있는 전용 공간이다. 이 공간은 하나로 연결된 ‘오픈 스튜디오’ 형태로 구성되어 있어 학생들 간의 소통이 자유롭다는 점이 큰 특징이다. 이러한 개방형 구조는 학생들 간의 아이디어 교류를 활발하게 하며, 때때로 학생들이 주도하는 전시가 열리기도 한다.
설계실에는 충분한 수의 개인용 책상은 물론, 개별 사물함과 선반이 갖춰져 있어 개인 작업에 필요한 기본 환경을 제공한다. 또한 공동 작업에 활용할 수 있는 화이트보드, 간단한 출력이 가능한 프린터, 모형 제작 시 사용할 수 있는 스프레이실 등도 마련되어 있어 다양한 작업 방식에 대응할 수 있다.
학생들의 편의를 고려하여 학기 중에는 24시간 개방되며, 방학 중에도 공모전이나 대외활동 등의 필요에 따라 신청을 받아 운영된다.
| 위치 | 공학관 701호 |
| 운영시간 | 상시 |
건축도서관
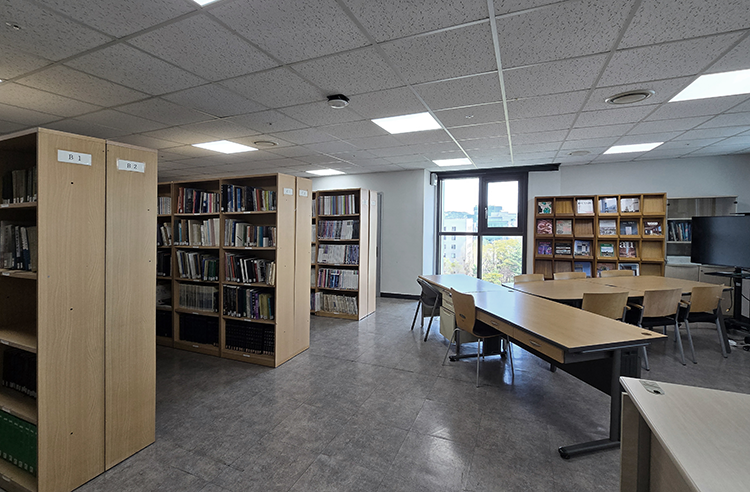
건축도서관은 건축 전공 학생들을 위한 전용 자료실로, 자유열람 방식으로 운영된다. 이 도서관은 건축설계, 건축공학, 도시학, 조경학 등 다양한 분야를 아우르는 국내외 단행본과 정기간행물을 포함해 약 5,167여 권의 도서를 소장하고 있다(2025년 기준).
쾌적한 열람 환경을 제공하기 위해 도서관 내부에는 컴퓨터, 스캐너, 프린터 등의 장비가 구비되어 있어 자료 검색과 복사가 용이하다. 또한, VR 장비를 활용할 수 있는 전용 공간과 사진촬영실도 마련되어 있으며, 간단한 회의나 영상 시청이 가능한 테이블과 스마트TV도 갖추고 있다.
자료 열람이 필요한 경우에는 도서관에 방문하여 상주 중인 조교(사서)에게 문의하면 안내를 받을 수 있다. 단, 자료는 외부 대출이 불가하며 내부에서만 열람이 가능하다.
| 위치 | 공학관 710호 |
| 운영시간 | 월~금/10:00 ~ 17:00 |
- 소장도서 안내
| 분류명 | 건축공학 | 도시학 · 조경학 | 건축 | 계 | |
|---|---|---|---|---|---|
| 단행본 | 권수 | 718 | 98 | 1,277 | 2,093 |
| 종수 | 635 | 81 | 1,057 | 1,768 | |
| 정기간행물 | 권수 | 168 | 153 | 2,753 | 3,074 |
| 종수 | 28 | 8 | 69 | 105 | |
| 합계 | 권수 | 886 | 251 | 4,030 | 5,167 |
| 종수 | 886 | 89 | 1,121 | 1,873 | |
전시실
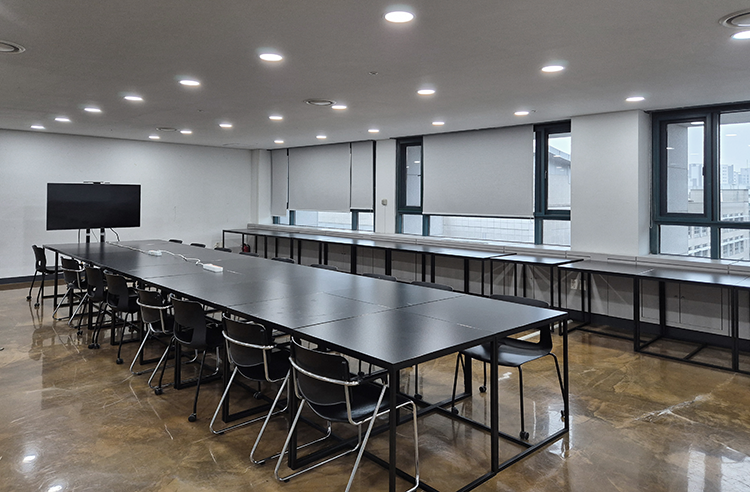
전시실은 공학관 7층 중앙부에 위치하고 있으며, 건축설계실 다음으로 넓은 면적을 차지하는 공간이다. 이 전시실은 전시 공간뿐만 아니라, 라운지, 작업장, 강의실 등 다양한 용도로 유연하게 활용되고 있다. 내부에는 테이블과 전시대 등 이동이 자유롭고 결합이 가능한 가구들이 배치되어 있어, 학생들의 활동 목적이나 필요에 따라 공간 구성이 자유롭게 이루어질 수 있다는 점이 큰 장점이다.
전시회가 열리지 않는 기간 동안에는 이 공간을 수업 시간 외에 학생들에게 개방하여, 여가 시간에 휴식을 취하거나 개인 학습을 할 수 있는 공간으로 활용하도록 하고 있다. 자연광이 풍부하게 들어오는 쾌적한 공간으로, 자율적인 분위기 속에서 학생들이 교류하고 머무를 수 있는 열린 학습 공간의 역할을 하고 있다.
또한, 개인 단위의 전시나 소규모 행사를 개최하고자 할 경우, 세미나실 사용이 가능하다. 이때에는 학과사무실 또는 담당 조교에게 요청서를 제출하여 사전 승인을 받아야 하며, 일정과 용도에 따라 이용 가능 여부가 결정된다.
| 위치 | 공학관 703호 |
| 운영시간 | 상시 |
세미나실
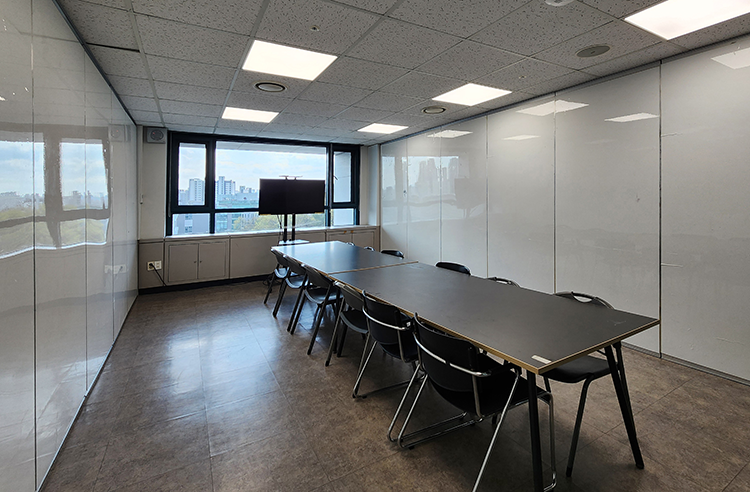
세미나실은 총 6개로 구성되어 있으며, 고려대학교 건축학과 2학년부터 5학년까지의 학생들이 설계 수업(Design Studio)을 진행하는 주요 공간으로 활용되고 있다. 각 세미나실은 약 10명에서 20명까지 수용할 수 있는 가변형 구조로 설계되어 있으며, 학년별 수업 일정과 필요에 따라 로테이션 방식으로 유동적으로 배정된다.
세미나실에서는 평상시 데스크 크리틱(Desk Critic), 핀업(Pin-up) 발표 등 설계 수업과 관련된 다채로운 활동이 이루어지며, 때에 따라 전공 이론 수업의 강의실로도 활용된다. 중간 및 기말평가 기간에는 여러 세미나실을 통합하여 발표 및 평가 공간으로 전환되며, 필요에 따라 두 개 이상의 세미나실을 연결하여 하나의 대형 공간으로 확장하여 사용하기도 한다.
이 공간들은 학기 중뿐만 아니라 방학 중에도 일정한 절차를 거쳐 개방된다. 특히 공모전, 대외활동, 개인 프로젝트 등을 준비하는 학생들을 위해 사전 신청을 통해 공간 이용이 가능하도록 운영된다.
| 위치 | 공학관 704호~709호 (6개) |
| 운영시간 | 상시 |
첨단건축실습실
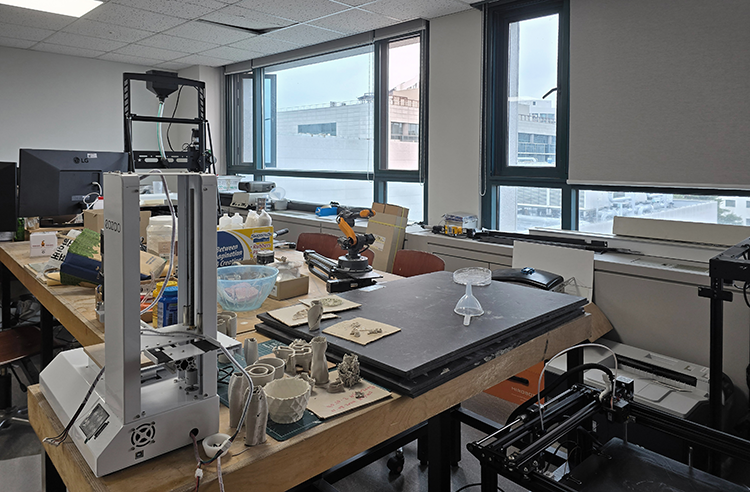
첨단건축실습실은 로봇, 인공지능, 바이오소재를 융합한 건축 설계 및 제작을 실험하는 공간이다.
본 실습실은 3D/4D 프린팅, 로보틱스, 소재 실험, 딥러닝 등 다양한 기술을 통합하여 ‘살아있는 건축 시스템(Building-as-Living-System)’이라는 새로운 건축 형태를 탐구하고자 한다.
클레이 프린터 2대, 복합소재 프린터 1대, 플로터 1대를 보유하고 있으며, Rhino-Grasshopper, Python, 시뮬레이션 및 데이터 분석 소프트웨어를 통해 설계부터 제작까지 전 과정을 다룬다.
플로터는 학과 업무용으로 사용할 경우 무료로 제공되며, 개인 작업이나 외부 목적의 사용에는 추가 요금이 부과된다. 사용 목적과 관계없이 모든 사용자는 사전에 담당 조교에게 연락해 예약을 완료해야 하며, 사용 후에는 장비를 정리하고 출력물을 반드시 회수해야 한다.
| 위치 | 공학관 712호 |
| 운영시간 | 월~금/10:00 ~ 17:00 |
모형공작실
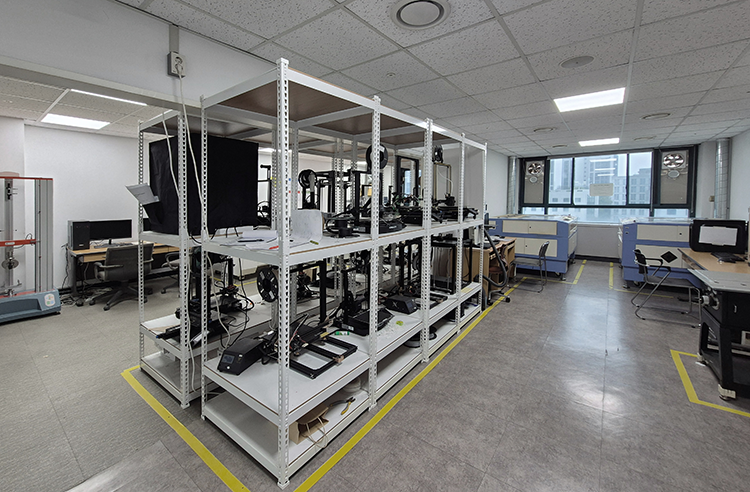
모형공작실은 건축 모형 제작에 필요한 다양한 장비와 도구를 갖추고 있는 실습 공간으로, 총 4대의 레이저커터를 비롯하여 톱, 드릴, 폼 커터 등 다양한 공구들이 마련되어 있다. 이 공간은 건축설계 수업 및 공모전, 개인 프로젝트 등 다양한 제작 활동을 지원하기 위해 운영되며, 학생들은 안내된 지침에 따라 장비를 이용할 수 있다.
레이저커터를 사용하고자 할 경우, 사전에 지정된 레이저 커팅 시스템의 절차를 준수해야 하며, 온라인 예약 시스템을 통해 반드시 사전 예약을 해야 한다. 예약 시스템은 안내 페이지 하단의 태그를 통해 접근할 수 있으며, 장비의 안전하고 효율적인 사용을 위해 정기적인 사용자 교육도 함께 진행하고 있다.
모형공작실에는 학생 개인 3D 프린터를 보관할 수 있는 전용 공간이 마련되어 있으며, 최대 23대까지 수용 가능합니다. 각 선반에는 전원이 구비되어 있습니다. 보관 공간은 초 여석이 있을 경우에 한해 신청을 받아 사용자를 모집하며 선정된 학생은 사용 수칙을 준수해야 한다.
기타 수공 도구 및 기계류는 조교에게 연락하여 예약한 뒤 사용할 수 있다. 이용 가능한 도구 목록은 공작실 내부에 비치된 도구 리스트에서 확인할 수 있다.
| 위치 | 공학관 711호 |
| 운영시간 | 월~금/10:00 ~ 17:00 |
사진촬영실
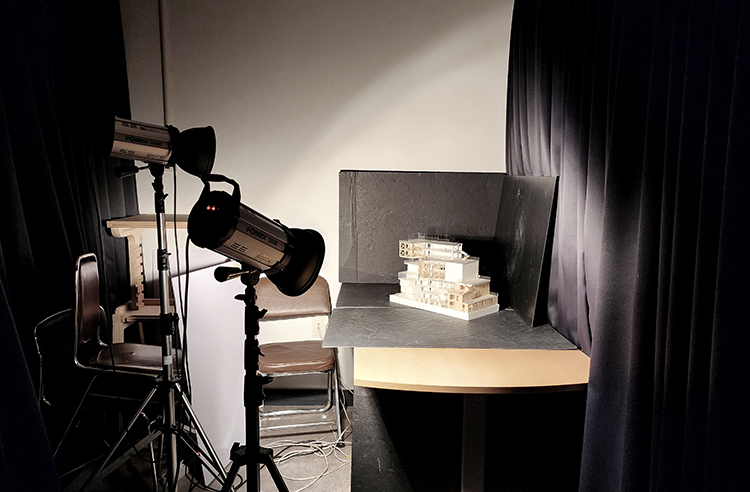
사진촬영실은 건축도서관 내의 한 구역에 마련된 전문 촬영 공간으로, 건축 모형이나 다양한 사물을 정밀하게 촬영할 수 있도록 구성되어 있다. 이 공간에는 촬영 대상의 특성을 살릴 수 있도록 다양한 조명 장비가 갖춰져 있어 학생들의 작품 포트폴리오 제작이나 과제 제출 시 유용하게 활용된다. (단, 카메라는 학생 본인의 것을 가져와야 한다.)
사진촬영실의 이용을 원할 경우, 사전에 건축도서관에 상주 중인 조교에게 문의하여야 하며, 장비 사용 시에는 담당자의 안내에 따라야 한다.
| 위치 | 공학관 710호 |
| 운영시간 | 월~금/10:00 ~ 17:00 |
로봇팔
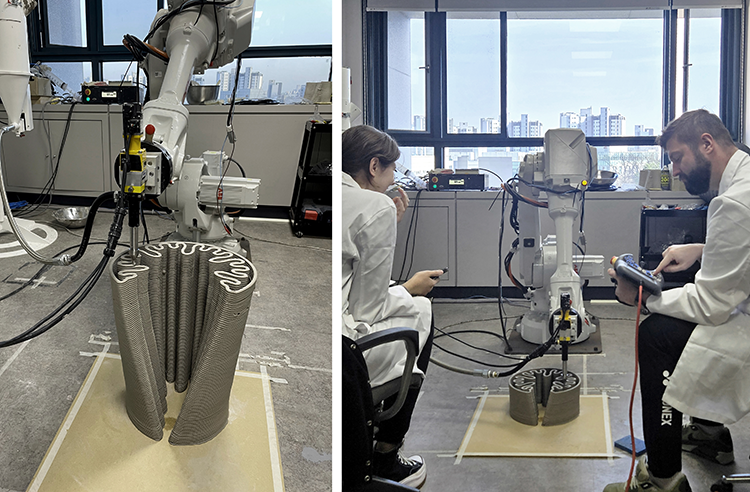
로봇팔실은 최대 1.85m 도달 거리를 갖는 ABB IRB 2600 산업용 로봇팔을 중심으로, 건축 제작의 자동화 실험 및 로봇 응용 기술 연구를 수행하는 공간이다. 이 로봇팔은 다양한 엔드 이펙터(End-Effector)를 장착할 수 있도록 설계되어 있어, 작업 목적에 따라 와이어 커터, 피커(집게), 3D 익스트루더 등 다양한 장치를 교체하여 활용할 수 있다. 이를 통해 절단, 적층, 이동, 조립 등 복합적인 작업이 가능하며, 고정밀·고효율의 디지털 제작 환경을 제공한다.
실험실에는 로봇팔 제어를 위한 전용 작업대와 인터페이스 장비, 안전 설비, 컴퓨터 기반 시뮬레이션 및 프로그래밍 환경이 갖추어져 있다. 로봇팔실은 디지털 패브리케이션, 바이오소재 출력, 구조 실험 등 건축과 로봇 기술의 융합을 통한 새로운 제작 방식과 설계 방식을 탐색하는 데 목적이 있으며, 나아가 자동화된 건축 시스템의 미래 가능성을 실험하는 중요한 공간이다.
| 위치 | 공학관 702호 |
| 운영시간 | 월~금/10:00 ~ 17:00 |
Facility Introduction

The campus is equipped with lecture rooms and auditoriums dedicated to various architecture courses. In particular, specialized facilities are provided for architectural design studio courses to ensure that students can carry out their design work effectively.
Additional support facilities are primarily located on the 7th floor of the Engineering Building and are directly connected to the studio spaces, enhancing student accessibility and usability. Major facilities include a library (with a photo studio), an advanced architectural practice lab, a model workshop, a robotic arm room, an exhibition hall, and seminar rooms—all fully equipped to support design and model-making activities.
All equipment within these facilities is available free of charge, and users are expected to follow the guidelines specified on this information page when using them.
| Location | The entire |
Open Studio

The Open Studio is a dedicated space where students from the second to the fifth year who are enrolled in design courses can carry out their individual work. This space is arranged as a single, open studio, which allows for free and active communication among students. The open layout promotes the exchange of ideas and occasionally serves as a venue for student-led exhibitions.
The studio is equipped with a sufficient number of individual desks, as well as personal lockers and shelves, providing a basic environment for independent work. It also includes shared resources such as whiteboards, printers for simple outputs, and a spray booth for model making, accommodating various working methods.
For student convenience, the studio remains open 24 hours during the academic semester and is also accessible during breaks upon request for competitions or extracurricular activities.
| Location | Engineering Building, Room #701 |
| Opening hours | 24 hours |
Architectural Library

The Architectural Library is a dedicated resource room for architecture students, operating as an open-access facility. As of 2025, the library holds approximately 5,167 volumes, including domestic and international books and periodicals covering a wide range of fields such as architectural design, architectural engineering, urban studies, and landscape architecture.
To ensure a comfortable reading environment, the library is equipped with computers, scanners, and printers, making it easy to search for and duplicate materials. It also features a dedicated space for using VR equipment and a photo studio. Additionally, tables with smart TVs are available for small meetings or video viewing.
Students who wish to access materials can visit the library and consult the teaching assistant (librarian) on duty for assistance. Please note that materials are for on-site use only and cannot be checked out for external borrowing.
| Location | Engineering Building, Room #710 |
| Opening hours | Mon~Fri/10:00 ~ 17:00 |
- Collection Books
| Category | Architectural Engineering | Urban Studies · Landscape Architectural Studies | Architecture | Total | |
|---|---|---|---|---|---|
| Single Issue | Number of books | 718 | 98 | 1,277 | 2,093 |
| Number of types | 635 | 81 | 1,057 | 1,768 | |
| Regular Publications | Number of books | 168 | 153 | 2,753 | 3,074 |
| Number of types | 28 | 8 | 69 | 105 | |
| Total | Number of books | 886 | 251 | 4,030 | 5,167 |
| Number of types | 886 | 89 | 1,121 | 1,873 | |
Exhibition Hall

The Exhibition Hall is located at the center of the 7th floor of the Engineering Building and occupies the second-largest area after the architectural design studio. This space is flexibly utilized not only as an exhibition area but also as a lounge, workspace, and lecture room. It is furnished with movable and connectable furniture such as tables and display stands, allowing the layout to be freely configured according to students’ purposes and needs—one of its key advantages.
During periods when no exhibitions are being held, the Exhibition Hall is open to students outside of class hours, allowing them to relax during their free time or use it for self-directed study. As a comfortable space with ample natural light, it serves as an open learning area where students can interact and spend time in a self-guided atmosphere.
Additionally, if individuals or small groups wish to hold exhibitions or small-scale events, the seminar room is available for use. In such cases, a request form must be submitted to the department office or the designated teaching assistant for prior approval, and availability is determined based on the schedule and purpose of use.
| Location | Engineering Building, Room #703 |
| Opening hours | 24 hours |
Seminar Rooms

The Seminar Room areas consists of six rooms in total and serves as the primary space for architecture students from sophomore to senior year (2nd to 5th year) to conduct their design studio classes. Each Seminar Room is designed with a flexible structure that can accommodate approximately 10 to 20 students and is dynamically assigned based on the academic schedule and class needs of each year group through a rotation system.
Various design studio-related activities take place in the Seminar Rooms, including regular desk critiques and pin-up presentations. Occasionally, the space is also used as a lecture room for major theory courses. During midterm and final evaluations, multiple Seminar Rooms are combined and converted into presentation and evaluation venues. When necessary, two or more Seminar Rooms may be connected to create a larger unified space.
These spaces are accessible not only during the academic semester but also during vacation periods through a designated application process. In particular, they are available for use by students preparing for competitions, external activities, or personal projects through prior reservation.
| Location | Engineering Building, Room #704~709 (6 Rooms) |
| Opening hours | 24 hours |
Digital Fab Lab

The Digital Fab Lab is a space for experimental architectural design and fabrication that integrates robotics, artificial intelligence, and bio-materials.
This lab explores a new architectural paradigm called the Building-as-Living-System by incorporating a wide range of technologies, including 3D/4D printing, robotics, material experimentation, and deep learning.
The Digital Fab Lab is equipped with two clay printers, one composite material printer, and one plotter. The entire process from design to fabrication is carried out using tools such as Rhino-Grasshopper, Python, and simulation/data analysis software.
The plotter is provided free of charge for official department use. For personal projects or external purposes, additional fees apply. Regardless of purpose, all users must contact the designated teaching assistant in advance to complete a reservation. After use, all equipment must be cleaned and output materials retrieved.
| Location | Engineering Building, Room #712 |
| Opening hours | Mon~Fri/10:00 ~ 17:00 |
Models Room

The Models Room is a practical space equipped with various tools and machinery necessary for architectural model making. It houses four laser cutters, as well as a range of other equipment such as saws, drills, and foam cutters. The workshop supports a variety of production activities including architectural design courses, competitions, and individual projects. Students may use the equipment by following the provided guidelines.
To use the laser cutting machine, students must follow the designated laser cutting system procedures and make a reservation in advance through the online booking system. The reservation system can be accessed via the tag at the bottom of the information page. For the safe and efficient use of the equipment, regular user training sessions are also provided.
The workshop includes a dedicated storage area for students’ personal 3D printers, with capacity for up to 23 units. Each shelf is equipped with a power outlet. Applications for the use of this space are accepted when available, and selected users are required to follow the usage regulations.
Other hand tools and machinery can be used by contacting the teaching assistant and making a reservation. A full list of available tools can be found inside the workshop.
| Location | Engineering Building, Room #711 |
| Opening hours | Mon~Fri/10:00 ~ 17:00 |
Photo Room

The Photo Room is a dedicated photography space located within the Architecture Library, designed for detailed photography of architectural models and various objects. It is equipped with a range of lighting equipment to highlight the unique features of each subject, making it a valuable resource for students preparing portfolios or submitting assignments. (Please note that students must bring their own cameras.)
To use the Photo Room, students must consult the teaching assistant on duty at the library in advance, and follow the staff’s guidance when using the equipment.
| Location | Engineering Building, Room #710 |
| Opening hours | Mon~Fri/10:00 ~ 17:00 |
Robot Arm Room

The Robot Arm Room is a space dedicated to automated fabrication experiments and research on robotic applications in architecture, centered around the ABB IRB 2600 industrial robotic arm, which has a maximum reach of 1.85 meters. This robotic arm is designed to accommodate various end-effectors, allowing for the attachment and exchange of devices such as wire cutters, pickers (grippers), and 3D extruders depending on the task. As a result, it supports a wide range of complex operations—including cutting, layering, transferring, and assembling—offering a high-precision, high-efficiency digital fabrication environment.
It is equipped with a dedicated workstation and interface devices for robot control, safety equipment, and a computer-based environment for simulation and programming. The Robot Arm Room aims to explore new methods of fabrication and design through the convergence of architecture and robotic technology, including digital fabrication, biobased material printing, and structural testing. It also serves as a critical space for experimenting with the future potential of automated architectural systems.
| Location | Engineering Building, Room #702 |
| Opening hours | Mon~Fri/10:00 ~ 17:00 |

